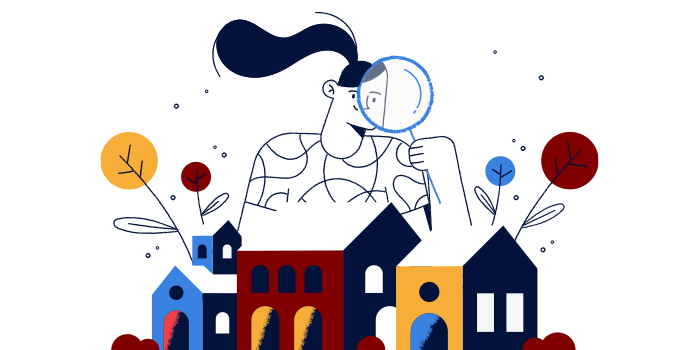105 Wapiti Lane Westminster, SC 29693
Due to the health concerns created by Coronavirus we are offering personal 1-1 online video walkthough tours where possible.
Welcome to 105 Wapiti Lane, where the view of lake and the rolling hills will welcome you home. There have been many additions and renovations to this wonderful home, from the addition of the multi-leveled workshop in basement, to the Master Bath complete remodel, Deck Expansion, Kitchen Renovation with new cupboards, Laundry Room renovation, Built-In lighted China cabinet in the Dining Room, and new HVAC systems in the Home and Workshop. That's only naming a few, you have to come see this home to appreciate the Hard work and Passion that has gone into making it what it is today. If you are a Craftsman, this place is a must see. The workshop is wired for all of your equipment and also has a Vacuum System integrated in the floors for cleanliness and air quality. If handy work is not your thing, this would be an a Man Cave that would be the envy of all of your friends. If that's not your thing then it can really be anything you can imaging for such a vast open space. Back to the Main Level and you'll find a very comfortable Living Room with a new built in corner gas log fireplace, and an abundance of natural light with a view of the lake from your recliner. Enjoy the handcrafted wood accents throughout the home, which have been added tastefully in key areas, starting with the beautiful inset China cabinet in the formal Dining Room as you enter the home, this also includes drawers for storage and custom lighting. Move into the renovated Kitchen and you'll notice the beautiful coffee station to start your mornings. Finally, the Master Bedroom, you'll be welcomed with a spacious main area, and quickly notice the beautifully renovated Master Bathroom, continue through the bathroom to the walk in closet and make sure you walk all the way in, there's enough room in there for the whole Families clothes. As you're walking through the Master you'll also notice access to the newly expanded deck where you'll spend many of mornings and evenings recharging you're batteries just looking over the lake. When the leaves are in full bloom, you'll find a little serenity in a very peaceful and private setting as you are listening to the leaves rustle. Did we mention this home is in Chickasaw Point? On top of everything this home has to offer, you also get access to an amazing list of amenities, including, Golf, Pickleball, Swimming Pool, Community Center, Covered and Uncovered Storage Facilities, Boat Ramp, Beach, fishing, Dog park, family park, Men's and Women's Clubs, and an amazing new Clubhouse at the Overlook with a menu that you will thoroughly enjoy. The new Chef has brought a vibrant menu to Chickasaw!! All of this, and you never have to leave the gate to get to it. Schedule a Showing today, this one is truly one of a kind.
| 3 weeks ago | Listing updated with changes from the MLS® | |
| 4 weeks ago | Price changed to $435,000 | |
| a month ago | Listing first seen online |

Information deemed reliable but not guaranteed. The data relating to real estate for sale on this web site comes in part from the Broker Reciprocity Program of Georgia MLS. Real estate listings held by brokerage firms other than this office are marked with the Broker Reciprocity logo and detailed information about them includes the name of the listing brokers. Copyright © 2020-present Georgia MLS. All rights reserved.
Data last updated at: 2024-05-03 01:55 AM UTC


Did you know? You can invite friends and family to your search. They can join your search, rate and discuss listings with you.